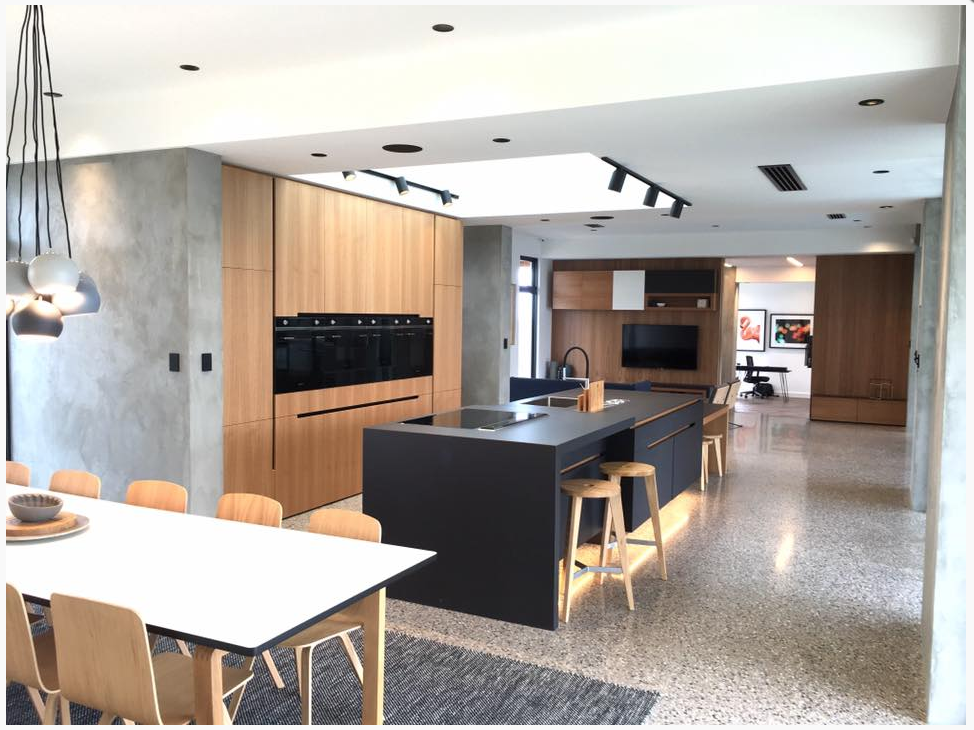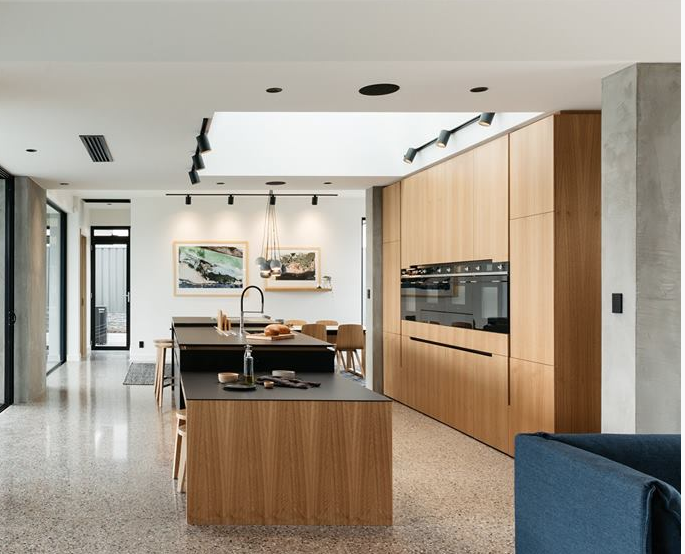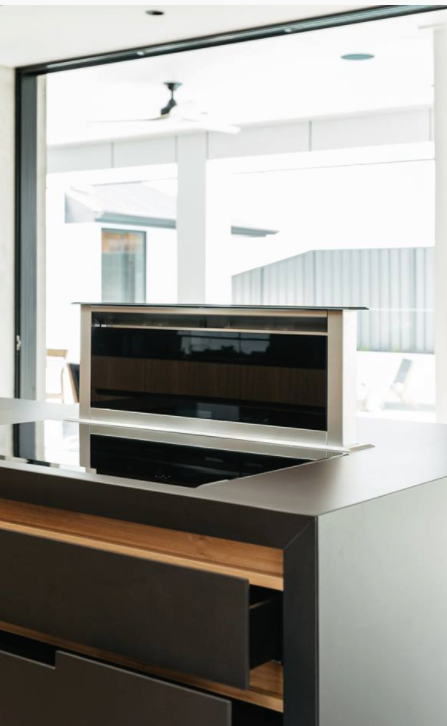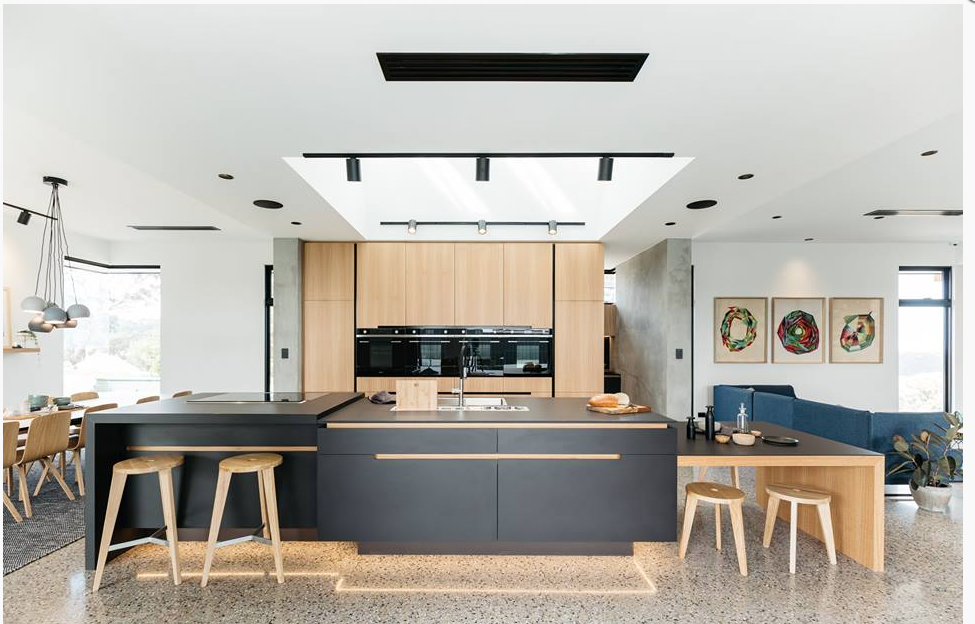Charlestown
Residential Renovation and Extension
The client’s vision was for a bold and daring design.
They wanted to reflect their personalities and creativity, while also acknowledging the home’s existing layout. The renovation created an airy open-plan space flowing from a traditional home with multiple rooms.
More space was needed for this growing family and the upgrade included two new bedrooms and a bathroom as well as a new kitchen and living area downstairs also with a kitchen and bathroom. A complex roof structure was built allowing generous ceiling heights while complying with council conditions to maintain sunlight to their neighbors. The walls of the addition are insulated timber frames while Internally the use of both native Australian blackbutt and spotted gum were used in the flooring.
We listened and ensured original design features carried through to the new elements added.
SHARE THIS
Charlestown
Residential Renovation and Extension
The client’s vision was for a bold and daring design.
They wanted to reflect their personalities and creativity, while also acknowledging the home’s existing layout. The renovation created an airy open-plan space flowing from a traditional home with multiple rooms.
More space was needed for this growing family and the upgrade included two new bedrooms and a bathroom as well as a new kitchen and living area downstairs also with a kitchen and bathroom. A complex roof structure was built allowing generous ceiling heights while complying with council conditions to maintain sunlight to their neighbors. The walls of the addition are insulated timber frames while Internally the use of both native Australian blackbutt and spotted gum were used in the flooring.




























